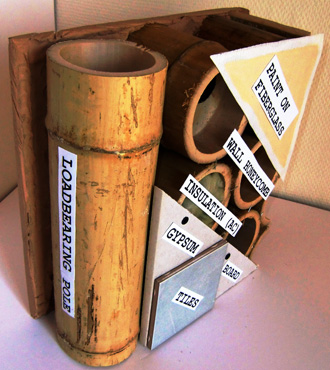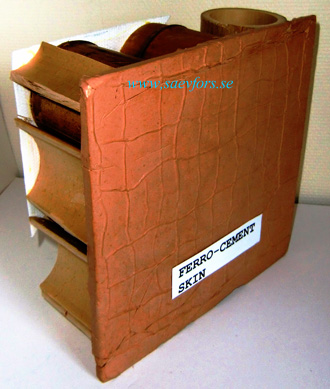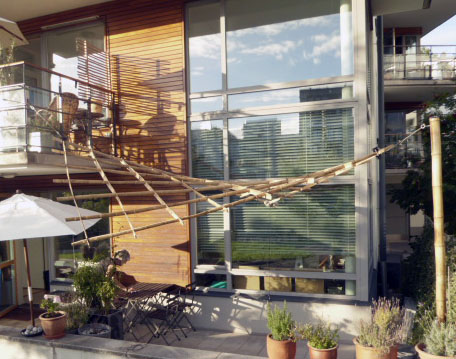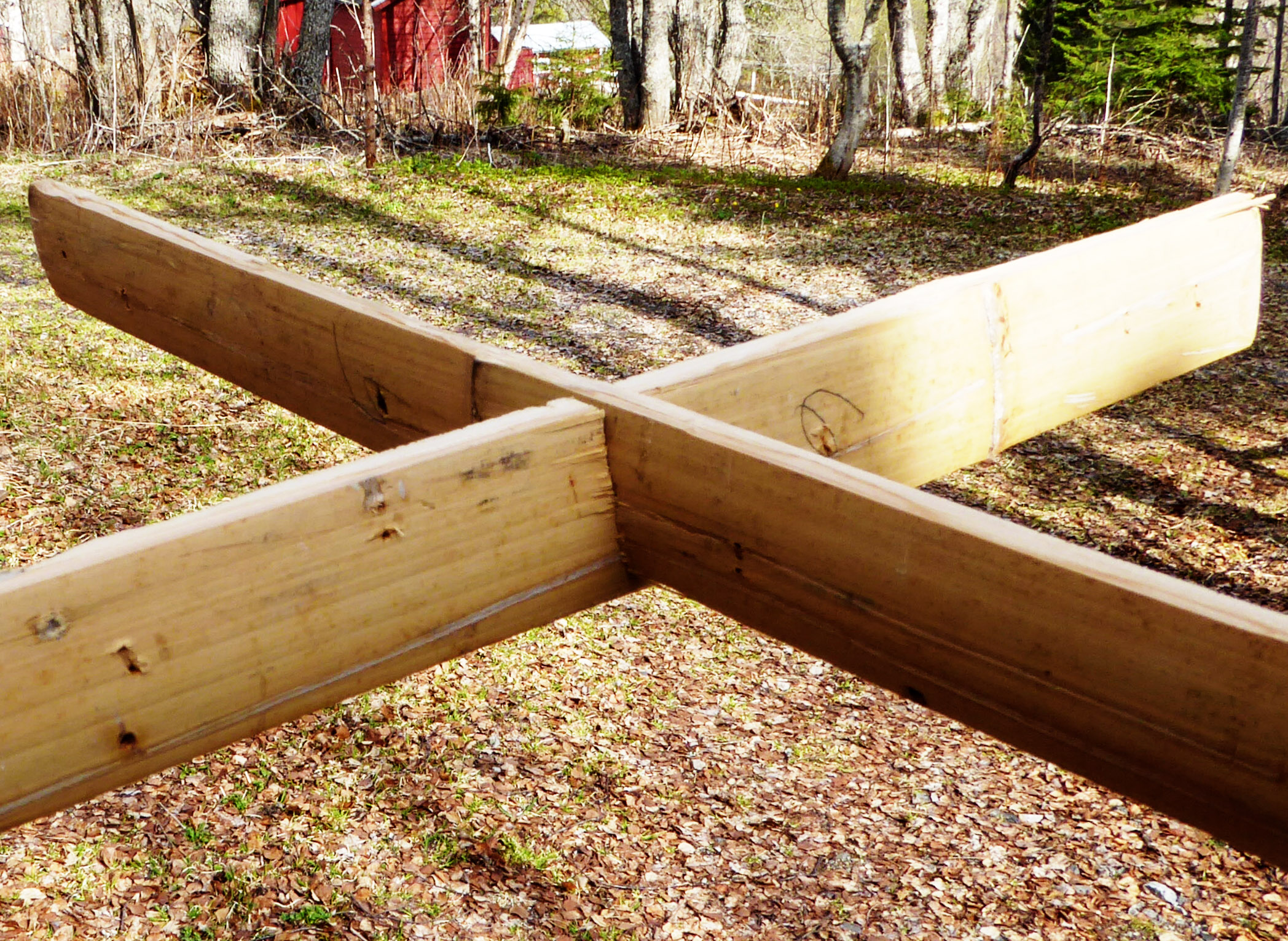 URBAN BAMBOO HOUSING
URBAN BAMBOO HOUSING
New construction methods based on bamboo can offer the urban style most people expect when leaving the rural poverty. Flush and planar walls, floor tiles in kitchen and modern bath rooms, thermal insulation for AC ; all is possible to combine with bamboo construction.
The honeycomb concept allows for precise dimensional standards which is essential for prefab production and results in an equal wall thickness all over. In this way the natural irregularities of bamboo can be circumvented. Vertical bamboo poles provide the load-bearing structure. The honeycomb cluster in between, made from cross cut bamboo "left overs", makes an impact resistant wall. The same design principle is often used in aluminum shell manufacturing for aircraft.

An exterior weather skin made from an 8 mm ferro-cement layer, or other climate shield, protects the bamboo from rains, humidity and ultraviolet radiation from the sun. Architects can have full freedom in designing colorful exterior wall patterns similar to plastered brick houses.
The interiors can be practically any standard material; gypsum boards, ceramic tiles, painted fiber-glass cloth, masonite.
The voids inside the honeycomb can be filled with thermal insulation materials in case AC is used, which would save dramatically on energy waste. If sound insulation is an issue or - bullet proof protection is needed - the space could be filled with sand.

Workshop sur l habitat urbain. Kinshasa le 3 janvier, 2013
Kin...Kinshasa workshop report.pdf
Promising New Bamboo Construction Technology.pdf


Hyperbolic Paraboloid Roof Structure with half-in-half grid connections